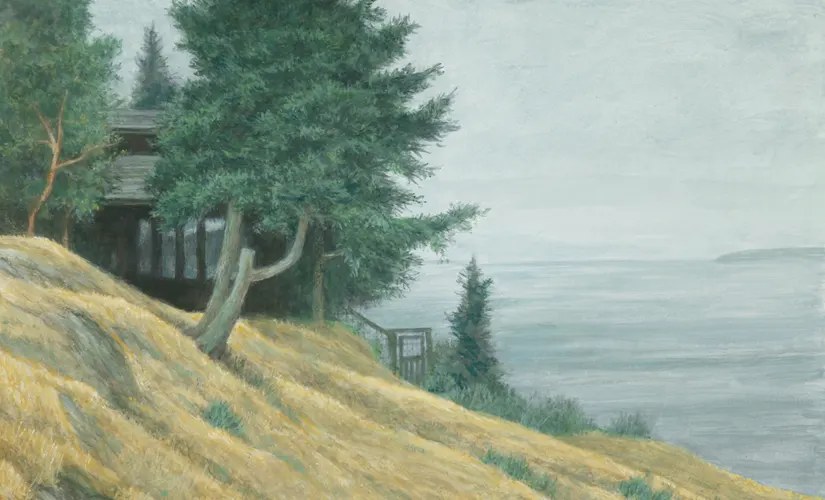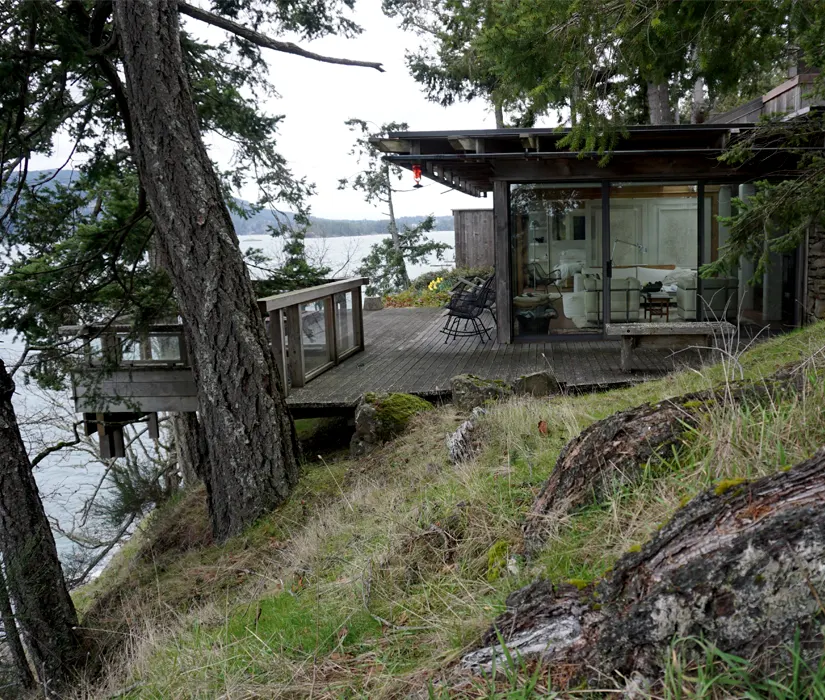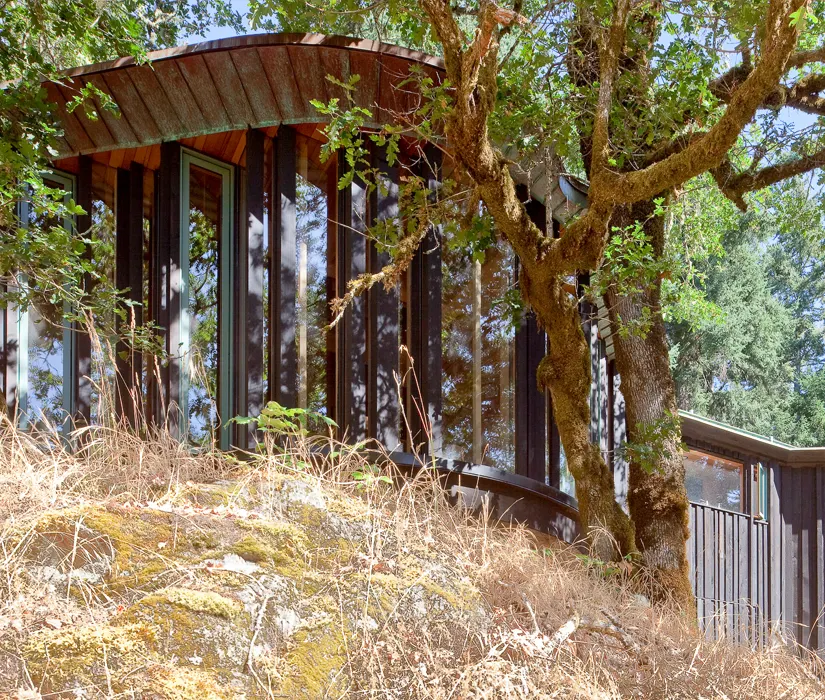From the Ground, Into the Light
– Organic Architecture of the Islands, 1950-2000. PREVIOUSLY ON VIEW IN 2024 –
Drawing from the design philosophies of architects such as Louis Sullivan (1856-1924) and Frank Lloyd Wright (1867-1959), the term organic architecture implies a focused intention to assimilate a building into the natural environment in which it is located. The four houses featured in this exhibit all display this characteristic in innovative ways that were definitive of their time and place among the islands of the Salish Sea of coastal British Columbia.

Out of Nature, For Nature
The unique and rugged landscapes of the region can pose a multitude of challenges for the construction of enduring and comfortable residential buildings. Uneven and steep rocky coastlines covered with thick forest are typical, but these qualities also have their own appeal. The abundance of wood and stone offer plentiful building materials, while prominent positions on coastal eminences give endlessly captivating views of surrounding seascapes. Indeed, the inherent challenges of building in the region can also be seen as providing the greatest benefits when approached in a sympathetic, organic, way.
Organic Architecture
The characteristics that define a house as being more or less “organic” in its design and construction can be reduced to a few relatively simple principles. These include:
– Sensitivity to site and the ways that a building complements and enhances, rather than diminishes, the naturally occurring qualities of its environment.
– The use of locally produced materials and open recognition and celebration of their inherent qualities.
– The active inter-connection of interior space to external setting, with design emanating from the inside outward.
– A holistic and harmonious incorporation of design elements, from the smallest to the largest, including built-ins and other furnishings.


