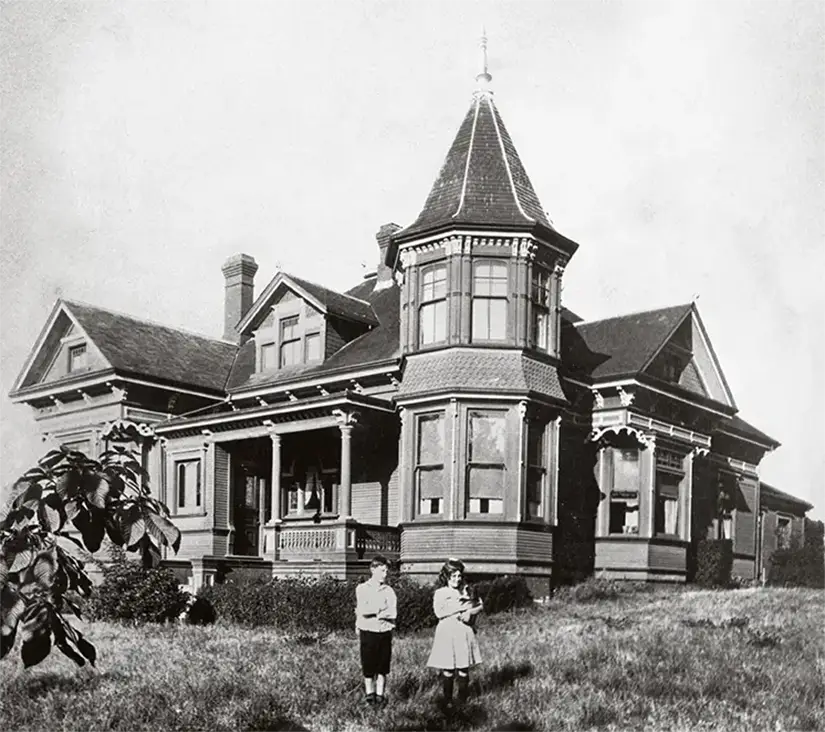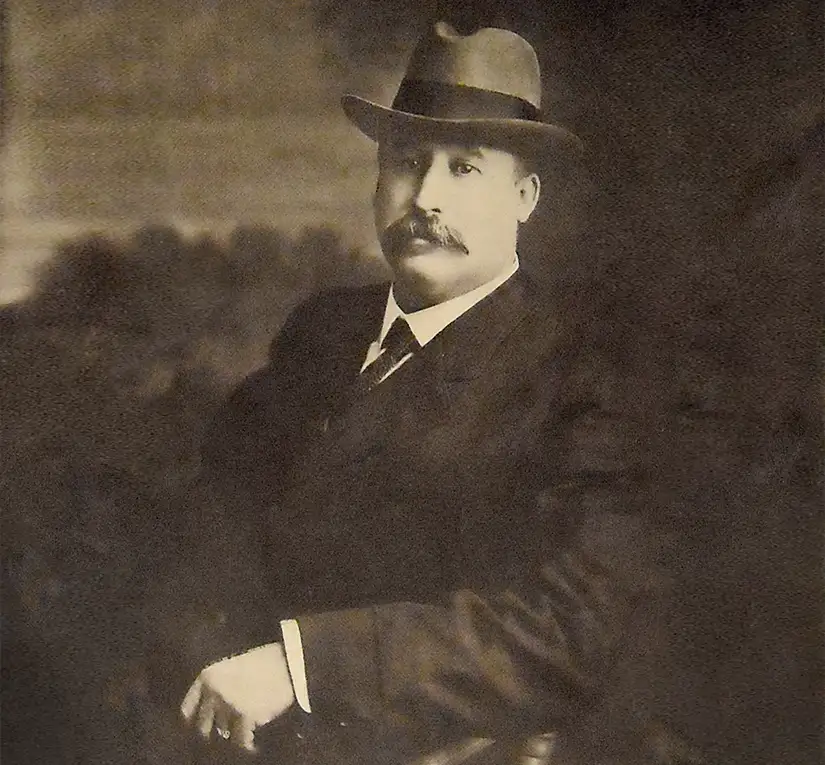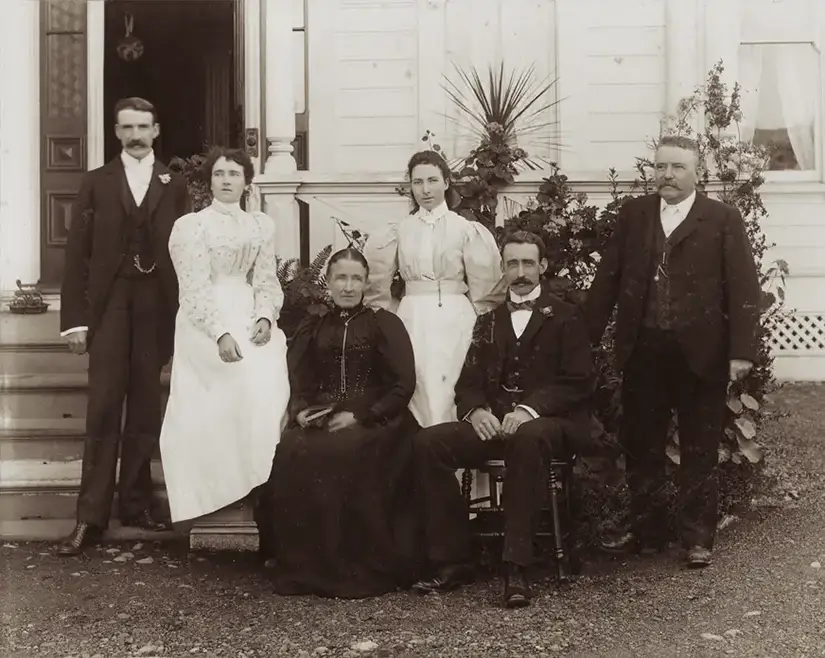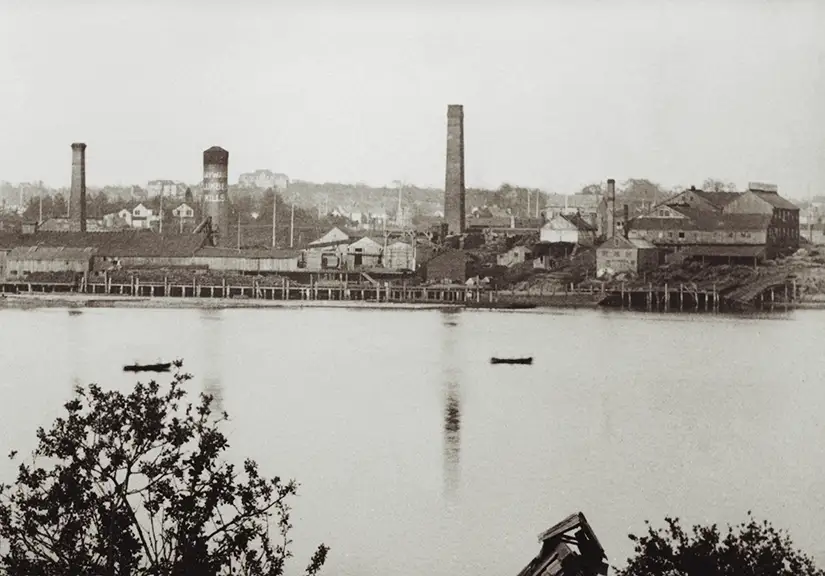MUIRHEAD RESIDENCE
The Muirhead Residence stands in the heart of Victoria West and once looked out upon orchards and ocean views. Though surrounded now by other buildings, its late Queen Anne style and colourful exterior still attract attention.
In this exhibit, a model of the Muirhead Residence allows a close look at the eclectic architectural details of this heritage home. Photographs take you back in time to when Victoria was a young city and the neighbourhood of Victoria West was undeveloped. Stories about the Muirheads and their family business shed light on the role they played during the industrial growth of the city.

The Residence
Built for James Muirhead, Jr. in 1903, the Muirhead Residence was a 3,500 square foot, one-storey home. Upon completion, it was equipped with running water and plumbing and although wiring was installed, electrical outlets were not. Five fireplaces provided heat to the wood-paneled interior.
Images in the exhibit show the opulence of the interior, while the rich architectural ornamentation of the exterior stands out on the model. You can compare the completed residence with five remaining sheets of original blueprints on display. Find out about the late Queen Anne style reflected in this residence as well as how it was saved from demolition and restored.
The Architects
The design of the Muirhead Residence benefitted from the partnership of two architects: Thomas Hooper (pictured) and Charles E. Watkins. British-born Thomas Hooper established an architectural practice best known for the design of large public buildings. Charles E. Watkins was from Victoria and enjoyed a successful career designing office buildings and schools in the city.
A signature component of Hooper’s designs stands out above the front porch on the Muirhead Residence – the Palladian window. As you become familiar with these architects and their designs through this exhibit, you may start to notice their work in other parts of the city and the province.


The Muirheads
James Muirhead, Sr. 1837–1914
Born in Scotland, James Muirhead, Sr. acquired his joinery education and training in Glasgow before practising his trade in Ontario, the United States, and Peru. When he moved to Victoria, his construction skills were in demand so he and fellow Scot, James Goodfellow Mann, established Muirhead and Mann Co. in 1877. Muirhead, Sr. and his wife had four children, two of whom his company employed.
James Muirhead, Jr. 1871–1953
James Muirhead, Jr., a son of Muirhead, Sr., worked as an accountant at Muirhead and Mann Co., and lived in the Muirhead Residence with his wife and children. The residence remained in the family until his death in 1953. In this exhibit, see photographs of the Muirhead family, read further about their influence on Victoria’s growth, and discover their connections to historical events such as the Point Ellice Bridge disaster in 1896.
The Mill
n 1877, Muirhead and Mann Co. consisted of the Victoria Planing Mill but grew to include the Sash & Door Factory. Photographs of the mill show the central location of the company and depict an industrial waterfront. These images offer you a glimpse of how the cityscape and harbour use then differs from today.
Under the direction of Muirhead and Mann, the company became one of the largest industrial ventures and a key employer in Victoria. Mann retired in 1900, but Muirhead, Sr. stayed on until 1908 to preside over the company during an unprecedented boom in the sash and door industry. The mill was taken over by Sayward Lumber Company, and subsequently by the Michigan Puget Sound Lumber Company.

