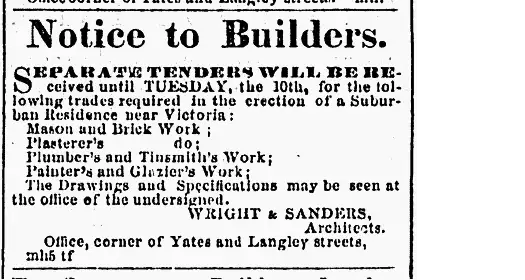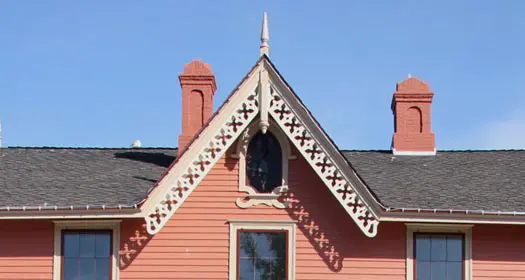WENTWORTH VILLA ARCHITECTURE
In 1862, most homes in Victoria were simply constructed, which is one of the reasons why Wentworth Villa stood out. A twenty-minute walk separated it from town, and it sat atop a hill surrounded by Garry Oak meadows with views of the harbour and the Sooke hills. The layout and the fine details of the Villa go beyond a pattern book house, and indicate an architect contributed to its design.
The Architects

Wright and Sanders, the first professional practicing architects in Victoria also known for their work with Emily Carr House and Point Ellice House, are thought to have been responsible for the final design and oversight of the construction of Wentworth Villa. The finishes, entrance hall, and floor plan attest to a skilled planner, and the woodwork details match those found on other homes designed by Wright and Sanders. While there is no surviving official documentation to link these architects to the Villa, the details of the home suggest their involvement.
Carpenter Gothic

Wentworth Villa is a Carpenter Gothic design. This style was popular in the late 19th century due to the use of its wood construction – a material in abundant supply in the Pacific Northwest – as well as the use of fret or scrollwork. It stemmed from Gothic Revival and spread throughout North America as an architectural style used primarily in churches and residential structures.
The Villa is comprised of two-storeys containing 14 rooms and 9 fireplaces. Key Carpenter Gothic features include a symmetrical plan with a centred front door, pierced bargeboards, steeply pitched roofs, and pointed windows high in the central gables to illuminate the attic. Other windows are tall, double-hung and small paned.
